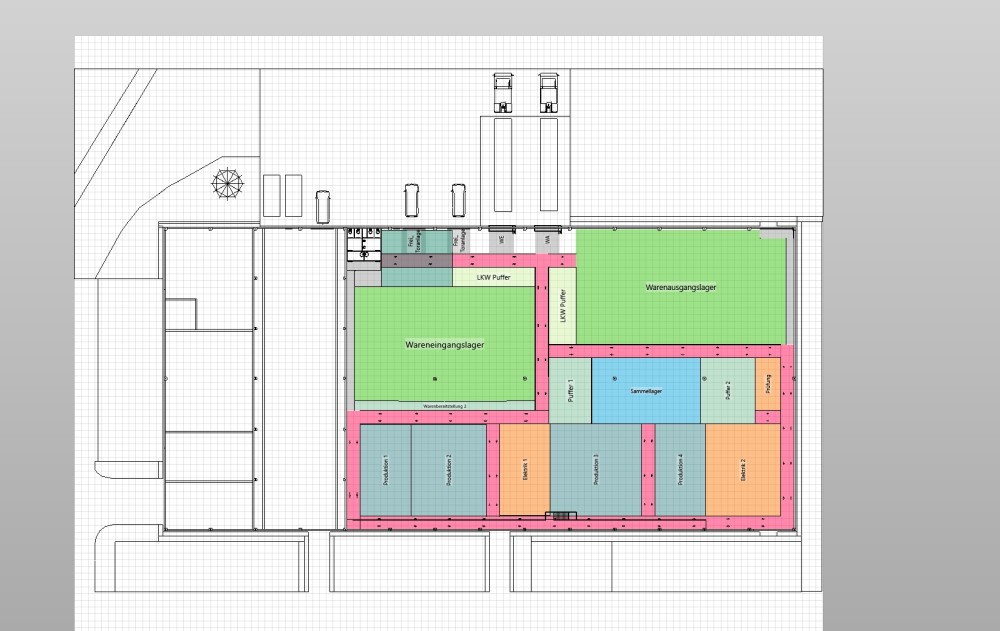Step 1: 2D layout as a base.
Here, all trades from production to logistics to the storage area are included. It is possible to compile the 2D layout from several individual layouts.
By arranging the trades in the 2D layout, a quick and reliable statement can be made about the space requirements. By segmenting the areas into individually definable categories, statements about the area balance can be made at any time.

Step 2: Use of 3D models.
The visTable software has an extensive model library, which offers a variety of 3D models. These are for example: assembly equipment, warehouse equipment or production machines. The placement of the models on the surfaces provided in the 2D layout, helps with the overview of the future production plan and the material flow. In this way, the dependencies of the individual objects on each other can be displayed in the early phase through the Logix links created in the background (process recording incl. value stream planning). By using these features, different scenarios can be visualized, simulated and compared.

Step 3: Successive closing of gaps in the layout.
To map a production 100% digitally, the standard models of the visTable model library are not sufficient. At this point, placeholders with the corresponding dimensions are used in a first step. If the exact models are to be added in a second step, the software offers two options at this point:
- 1. the import of CAD files in all established standard formats.
- 2. the reconstruction of the model in visTable. For this purpose, standard models can be used, which can then be combined in a module.
Once all placeholders have been replaced by concrete models, the last gaps in the layout are closed. The new production hall or the new production site are represented with all details and processes.


